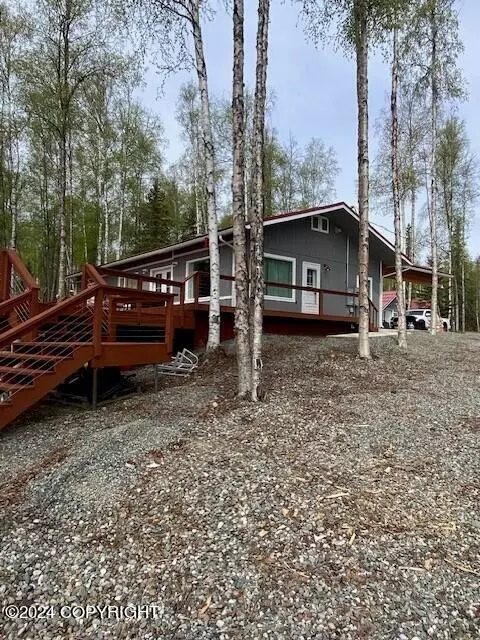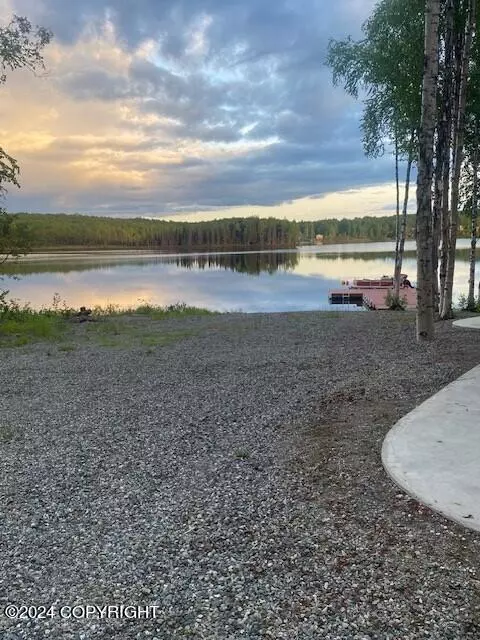For more information regarding the value of a property, please contact us for a free consultation.
Key Details
Sold Price $895,000
Property Type Single Family Home
Listing Status Sold
Purchase Type For Sale
Square Footage 2,897 sqft
Price per Sqft $308
MLS Listing ID 24-2018
Sold Date 06/07/24
Style Ranch-Traditional,Other - See Remarks
Bedrooms 3
Full Baths 1
Three Quarter Bath 2
Construction Status Existing Structure
Originating Board Alaska Multiple Listing Service
Year Built 2013
Annual Tax Amount $3,535
Lot Size 1.200 Acres
Acres 1.2
Property Description
Crystal Lake Frontage! Beautiful Lakefront Ranch style home, Additional Living Space/Shouse - fabulous for a man cave and game room! PLUS Additional Boat Storage/Garage with office space and large walk-in gun safe/vault. Large deck area, large dock, private boat launch too. The house is 1474 sq ft and was built in 2013 after the original structure from the 80's was demo'd. There is an additional Shop+House=Shouse! Giving you 1423 more sq ft. for a generous total of 2897 sq ft of living space. The main house has 2 bedrooms and 2 bathrooms. Master Suite features French Doors for your private access to the lake viewing deck. The master suite features a stunning custom tiled walk-in shower, also an extravagant walk-in closet including fabulous built-ins. The 2nd bathroom boasts a generously sized jetted tub. All appliances are stainless steel. Custom tile work throughout! The kitchen, dining, family room floor as well as the exquisite alabaster tile used for your back splash. You won't be disappointed by the attention to detail in all the places that matter. The home comes with a newly built and wonderfully spacious portico! You'll enjoy the covered portico for unloading your goodies into the home through your arctic entry as well as creating your extended seating and lake viewing area. Wonderful area to create your own outdoor kitchen! Your Shouse (backyard shop/house) is equipped with its own kitchen, bathroom, laundry facilities, septic system, and spacious bedroom area. The flooring is stained and epoxied concrete. Features include two 10'x12'
overhead doors, one "man" door, cathedral ceilings throughout plus this unit is on a separate septic system. This is an excellent choice for entertaining large groups, large enough to play corn hole in the middle of winter! PLUS there is an additional 1619 sq ft garage/boat storage which contains shelving for extra storage, complete secure and sealed walk in gun safe/vault and an office or craft room. All three buildings are connected to an automatic generator. This generator comes on every Wednesday for 5 minutes to test the system and is programmed to come on should there be a power outage. Your parking worries are over here! Alarm system is elaborate and is on! Need room for horses or just more room to park the big toys? Check out the Sellers second property just 1 lot away! 25760 W Roberts Drive. Showing appointments for prequalified Buyers only and need to give 24 hour notice.
Additional items to note:
" Toyo Stoves in all 3 buildings giving you ability to adjust as desired
800 sq ft of new lakefront decking
Booming 700 sq ft Dock
Smart Home Compatible
Custom Cabinets and Granite in Kitchen
Generator back up for the full house
Kinetico Water System
Flat Screen TV's stay
2897 Total Living Space Using Asbuilt dimensions
Winter Snowmachine Trails from you doorstep
Crystal Lake is a Motorized Lake
Location
State AK
Area Wi - Willow
Zoning UNZ - Not Zoned-all MSB
Direction Turn onto Sunny Lake Court, property is at the end of the cul-de-sac and on the right. You can take either Long Lake Rd or Willow Creek Parkway from the Parks Hwy to get to Sunny Lake Court.
Body of Water Crystal Lake
Interior
Interior Features Arctic Entry, BR/BA on Main Level, BR/BA Primary on Main Level, Ceiling Fan(s), CO Detector(s), Den &/Or Office, Dishwasher, Electric, Family Room, Gas Cooktop, Jetted Tub, Range/Oven, Refrigerator, Telephone, Vaulted Ceiling(s), Washer &/Or Dryer, Window Coverings, Wood Stove, Solid Surface Counter
Heating Oil, Radiant, See Remarks
Flooring Ceramic Tile, Hardwood
Exterior
Exterior Feature Private Yard, Airplane Access, Covenant/Restriction, Deck/Patio, Dock, Fire Pit, Fire Service Area, Garage Door Opener, Generator, Horse Property, Hot Tub, Landscaping, Road Service Area, Storage, View, Waterfront, Waterfront Access, Cul-de-sac, RV Parking
Parking Features Detached
Garage Spaces 4.0
Garage Description 4.0
Waterfront Description Lakefront
View Lake
Roof Type Metal
Topography Level
Building
Lot Description Level
Foundation None
Lot Size Range 1.2
Architectural Style Ranch-Traditional, Other - See Remarks
New Construction No
Construction Status Existing Structure
Schools
Elementary Schools Willow
Middle Schools Houston
High Schools Houston
Others
Tax ID 52645B01L006
Acceptable Financing Cash, Conventional
Listing Terms Cash, Conventional
Read Less Info
Want to know what your home might be worth? Contact us for a FREE valuation!

Our team is ready to help you sell your home for the highest possible price ASAP

Copyright 2024 Alaska Multiple Listing Service, Inc. All rights reserved
Bought with Better Homes and Gardens Real Estate Dream Makers
Get More Information




