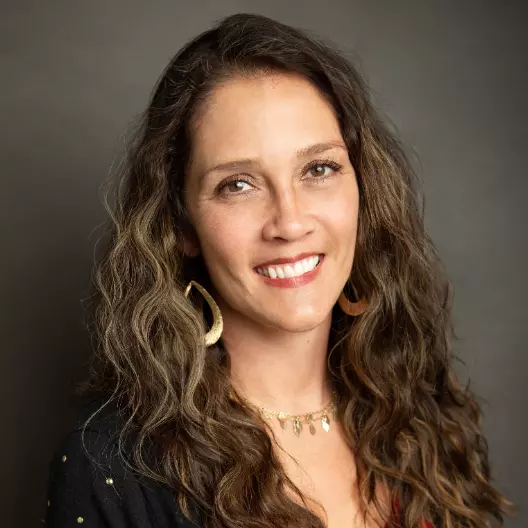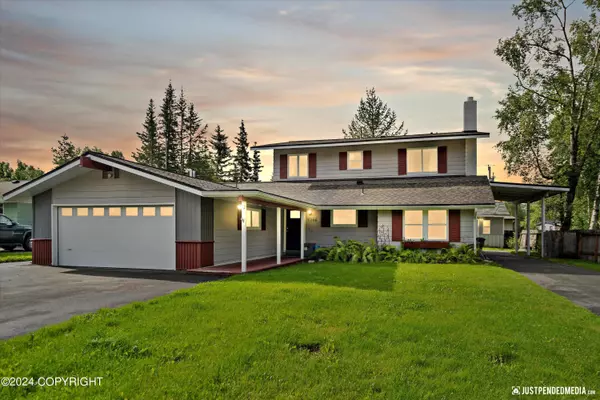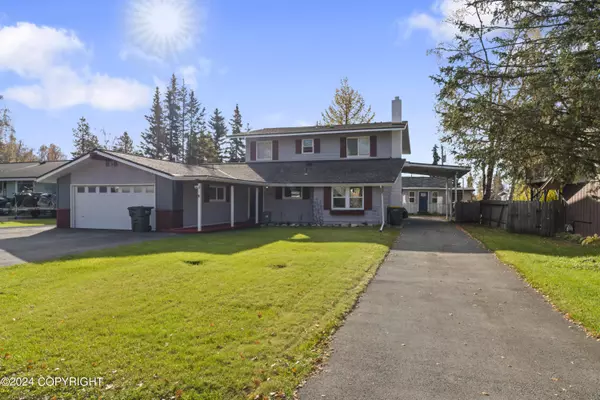For more information regarding the value of a property, please contact us for a free consultation.
Key Details
Sold Price $549,000
Property Type Single Family Home
Listing Status Sold
Purchase Type For Sale
Square Footage 2,944 sqft
Price per Sqft $186
MLS Listing ID 24-10128
Sold Date 12/27/24
Style Two-Story Tradtnl
Bedrooms 5
Full Baths 2
Three Quarter Bath 1
Construction Status Existing Structure
Originating Board Alaska Multiple Listing Service
Year Built 1964
Lot Size 9,300 Sqft
Acres 0.21
Property Description
$10,000 towards Buyers Closing Costs or Interest % Buy-down PLUS Home Warranty included with purchase. AMAZING opportunity in Scenic Park, this house is roomy! Great layout for multi-gen living, MIL, space for a roommate, or just extra guest/living space with optional private entrance. Features 3 bedrooms 2 baths downstairs and 2 bedrooms 1 baths upstairs. Primary has two closets and en-suite bathroom with spacious walk-in shower. Two large living spaces, wood fireplace and wet bar. Newer carpets downstairs, HVAC recently cleaned and serviced, all appliances stay including washer and dryer (upstairs and downstairs). Fully furnished upstairs mother in law suite with full second kitchen, its own separate laundry and balcony with amazing mountain views. Oversized main driveway with room to park about 6 vehicles. In addition to that, there's a long driveway with large carport that can fit an RV and can also accommodate 4-6 vehicles. 3 outbuildings (two with electricity and one of those two has a heater).
Large dog run has been recently re-done with access to the garage. Conveniently located near JBER, highway and parks/trails.
Location
State AK
Area 45 - Boniface Pkwy To Muldoon Rd
Zoning R1 - Single Family Residential
Direction Muldoon East, left on Patterson Right on Madelynne. House on Right.
Interior
Interior Features Arctic Entry, BR/BA on Main Level, BR/BA Primary on Main Level, Ceiling Fan(s), Central Vacuum, CO Detector(s), Den &/Or Office, Dishwasher, Disposal, Electric, Electric Cooktop, Family Room, Fireplace, Jetted Tub, Microwave (B/I), Pantry, Range/Oven, Refrigerator, Smoke Detector(s), Telephone, Washer &/Or Dryer, Wet Bar, Window Coverings, In-Law Floorplan, Laminate Counters
Heating Baseboard, Natural Gas, Wood
Flooring Carpet, Hardwood
Exterior
Exterior Feature Fenced Yard, Poultry Allowed, Private Yard, Cable TV, Deck/Patio, DSL/Cable Available, Fire Service Area, Home Warranty, In City Limits, Landscaping, Road Service Area, Shed, Storage, View, Paved Driveway, RV Parking
Parking Features Attached, Heated
Garage Spaces 2.0
Garage Description 2.0
View Mountains
Roof Type Composition,Shingle,Asphalt
Topography Level
Building
Lot Description Level
Lot Size Range 0.21
Architectural Style Two-Story Tradtnl
New Construction No
Construction Status Existing Structure
Schools
Elementary Schools Scenic Park
Middle Schools Begich
High Schools Bartlett
Others
Tax ID 0071244100001
Acceptable Financing AHFC, Assumable, Cash, Conventional, FHA, VA Loan
Listing Terms AHFC, Assumable, Cash, Conventional, FHA, VA Loan
Read Less Info
Want to know what your home might be worth? Contact us for a FREE valuation!

Our team is ready to help you sell your home for the highest possible price ASAP

Copyright 2025 Alaska Multiple Listing Service, Inc. All rights reserved
Bought with Real Estate Brokers of Alaska



