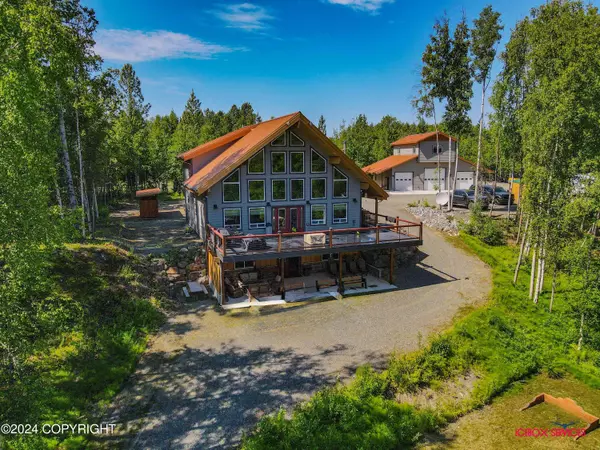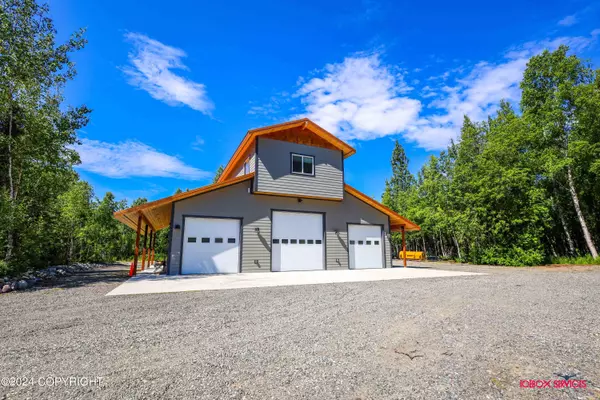For more information regarding the value of a property, please contact us for a free consultation.
Key Details
Sold Price $1,250,000
Property Type Single Family Home
Listing Status Sold
Purchase Type For Sale
Square Footage 5,520 sqft
Price per Sqft $226
MLS Listing ID 24-7698
Sold Date 12/31/24
Style Chalet/A-Frame,Two-Story W/Bsmnt
Bedrooms 5
Full Baths 2
Half Baths 2
Three Quarter Bath 2
Construction Status Existing Structure
HOA Fees $33/ann
Originating Board Alaska Multiple Listing Service
Year Built 2017
Lot Size 2.250 Acres
Acres 2.25
Property Description
The weekend get-away you have to see to believe! No detail has been overlooked in this beautiful and functional riverside home, shop and guest quarters. Main house is 4450sf of stunning craftsmanship, made for entertaining and cozy enough for just the family. Soaring ceilings with tongue and groove accents, open floor plan with flowing river views. HOUSE FEATURES:
~ Covered porch wraps around to private deck facing the river;
~ Decking and siding are PVC based and will not rot, fade, chip or need painting;
~ Metal copper-colored roof is as functional as it is attractive - perfect for the winter snow loads in Willow;
~ 2-car carport with attached storage space;
~ Automatic generator by the carport runs the entire house;
~ Lower level family room with full bar and WINE CELLAR;
~ Covered lower patio with built-in heat lamps to enjoy all seasons;
~ Wood stove adds warmth and ambiance;
~ Master suite on main level, two bedrooms upstairs with jack-n-jill bath;
~ Bonus loft area for kids and kids at heart, perfect for hanging out without the adults;
~ Spacious kitchen, large island, quartz countertops;
~ Custom wine bar with two wine/beverage refrigerators;
~ Custom safe room;
~ Extra large mechanical room
SHOP FEATURES:
~ 2498sf of fabulous shop space;
~ Half bath and storage area;
~ Overhead doors: 10x10, 12x12, 10x10;
~ Floor drains for each bay;
~ Windows in the overhead doors for additional light;
~ Commercial lighting throughout;
~ Upstairs bedrooms are spacious 20x20 with jack-n-jill bathroom and extra storage;
~ Back of shop has more storage and propane tank shed for easy access and protected from snow;
~ Areas cleared around the shop for equipment, etc;
~ Covered porch with T&G soffit for shop and upstairs entrances;
~ Shop and upstairs have separate entrances, shop can be locked separately from upper bedrooms.
PROPERTY FEATURES:
~ Gated subdivision with maintained roads;
~ 2.25 acres with Kashwitna River frontage;
~ Subdivision perks: access to cross country ski trials, community park, fat-tire bikes to use, Big Su access;
~ Hop, skip and a jump from the Big Su river (minutes via the Kashwitna or local access point);
~ Majority of the lot is level and usable, gently sloping to the river;
~ Fish from the shore;
~ Snowmachine from the property to almost anywhere - trails galore everywhere in the this area.
Location
State AK
Area Wi - Willow
Zoning UNZ - Not Zoned-all MSB but Palmer/Wasilla/Houston
Direction North on Parks Hwy to mile 83, left at Kasusitna Dr, left on Eddie, right on Martin, left on Sroufe, left on Karen, right to gate. Once through gate. left on Ian Tawney Dr.
Body of Water Kashwitna River
Interior
Interior Features Air Exchanger, Arctic Entry, BR/BA on Main Level, BR/BA Primary on Main Level, CO Detector(s), Dishwasher, Disposal, Double Ovens, Electric, Family Room, Microwave (B/I), Range/Oven, Refrigerator, Security System, Smoke Detector(s), Washer &/Or Dryer Hookup, Water Softener, Wet Bar, Window Coverings, Wine/Beverage Cooler, Wood Stove, Workshop, Quartz Counters
Heating Baseboard, Forced Air, Propane, Radiant Floor, Wood Stove, See Remarks
Flooring Carpet, Hardwood
Exterior
Exterior Feature Barn/Shop, Covenant/Restriction, Deck/Patio, Fire Service Area, Garage Door Opener, Generator, Home Owner Assoc, Motion Lighting, Road Service Area, Shed, Storage, View, Waterfront, Waterfront Access, RV Parking
Parking Features Detached
Garage Spaces 6.0
Garage Description 6.0
View River, Unobstructed
Roof Type Metal
Topography Level,Sloping
Building
Lot Description Level, Sloping
Lot Size Range 2.25
Architectural Style Chalet/A-Frame, Two-Story W/Bsmnt
New Construction No
Construction Status Existing Structure
Schools
Elementary Schools Btv-Undiscl By Ll
Middle Schools Btv-Undiscl By Ll
High Schools Btv-Undiscl By Ll
Others
Tax ID 9166B02L004
Acceptable Financing Cash, Conventional
Listing Terms Cash, Conventional
Read Less Info
Want to know what your home might be worth? Contact us for a FREE valuation!

Our team is ready to help you sell your home for the highest possible price ASAP

Copyright 2025 Alaska Multiple Listing Service, Inc. All rights reserved
Bought with Real Estate Brokers of Alaska



