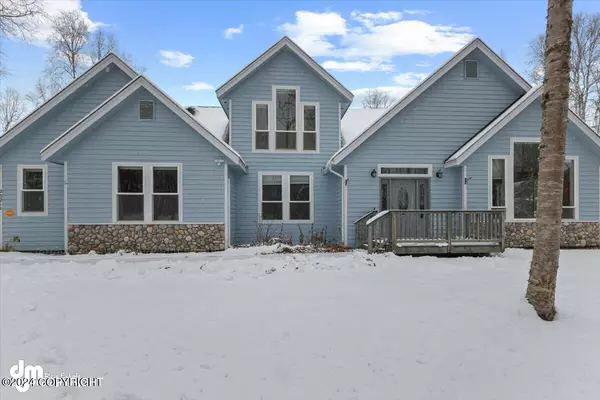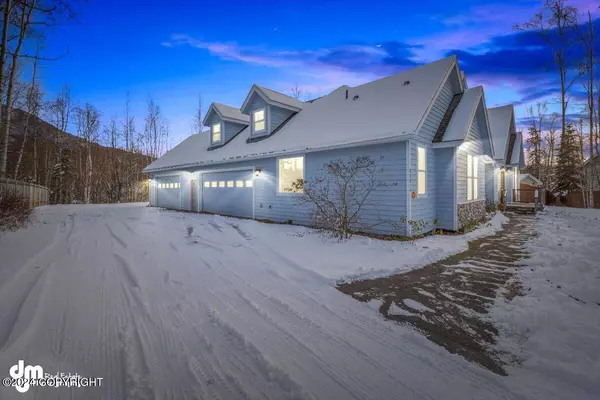For more information regarding the value of a property, please contact us for a free consultation.
Key Details
Sold Price $699,900
Property Type Single Family Home
Listing Status Sold
Purchase Type For Sale
Square Footage 3,055 sqft
Price per Sqft $229
MLS Listing ID 24-13766
Sold Date 12/31/24
Style Two-Story Tradtnl
Bedrooms 3
Full Baths 2
Half Baths 1
Construction Status Existing Structure
Originating Board Alaska Multiple Listing Service
Year Built 2004
Lot Size 0.918 Acres
Acres 0.92
Property Description
Set in one of Chugiak's most desirable neighborhoods, this luxurious home combines spacious living with outstanding convenience for both Anchorage and Valley commuters. The impressive 4-car garage and ample storage offer practical solutions for an active lifestyle, while two bonus rooms and a dedicated office provide flexibility for work, hobbies, or play. The open-concept main floor blends the living room, dining area, and kitchen into an inviting space for gatherings and entertaining. The chef's kitchen features granite countertops, a spacious pantry, and generous workspace to satisfy culinary enthusiasts.
The expansive master suite serves as a true retreat, complete with coffered ceilings and heated tile floors. Its spa-inspired ensuite includes a walk-in shower, a soaking tub, and dual vanities for an elevated sense of luxury.
Outdoors, relax in the large fenced backyard, complete with a spacious deck, hot tub, and fire pit, ideal for enjoying Alaska's spectacular skies. Bordered by protected wetlands and showcasing mountain views, this property offers natural privacy and a scenic backdrop. Situated on a full acre, there's plenty of room for pets and parking for guests, making it a versatile and welcoming home.
Location
State AK
Area 100 - Chugiak/Peters Crk
Zoning CE-R-7 Medium-Density Single Family Residential
Direction From the Glenn Highway, take exit toward Peters Creek, R on Voyles Blvd, L on Glenway Dr, continue on Oberg Rd, continue on Deer Park Dr, R to stay on Deer Park, R on Whispering Birch Dr.
Interior
Interior Features BR/BA on Main Level, BR/BA Primary on Main Level, Ceiling Fan(s), CO Detector(s), Den &/Or Office, Dishwasher, Freezer-Stand Alone, Gas Fireplace, Jetted Tub, Microwave (B/I), Pantry, Range/Oven, Refrigerator, Security System, Smoke Detector(s), Vaulted Ceiling(s), Washer &/Or Dryer, Window Coverings, Granite Counters
Flooring Ceramic Tile, Carpet, Hardwood
Exterior
Exterior Feature Fenced Yard, Poultry Allowed, Private Yard, Cable TV, Deck/Patio, DSL/Cable Available, Fire Pit, Fire Service Area, Garage Door Opener, Hot Tub, Landscaping, Lot-Bluff, Motion Lighting, Road Service Area, Shed, Storage, View, Paved Driveway, RV Parking
Parking Features Attached
Garage Spaces 4.0
Garage Description 4.0
View Mountains, Partial
Roof Type Composition,Shingle,Asphalt
Topography Sloping
Building
Lot Description Sloping
Foundation Slab, None
Lot Size Range 0.92
Architectural Style Two-Story Tradtnl
New Construction No
Construction Status Existing Structure
Schools
Elementary Schools Chugiak
Middle Schools Mirror Lake
High Schools Chugiak
Others
Tax ID 0517414500001
Acceptable Financing AHFC, Cash, Conventional, FHA, VA Loan
Listing Terms AHFC, Cash, Conventional, FHA, VA Loan
Read Less Info
Want to know what your home might be worth? Contact us for a FREE valuation!

Our team is ready to help you sell your home for the highest possible price ASAP

Copyright 2025 Alaska Multiple Listing Service, Inc. All rights reserved
Bought with RE/MAX Dynamic Properties - Eagle River Branch



